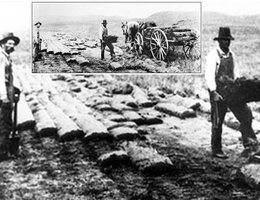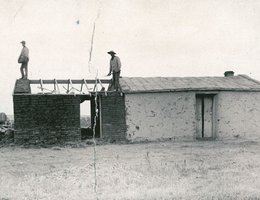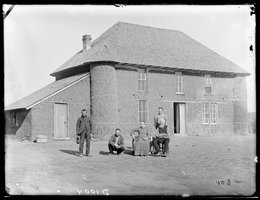

The next task was to cut the sod into bricks. Originally, this was a difficult job done with a spade, one brick at a time. But in the mid-1880s, a new kind of plow was invented that improved the process dramatically. Called a "breaking" or "grasshopper" plow, these plows cut the sod into strips 12-inches wide and 4-inches thick. Using a spade or corn knife, the strips were then cut into about 3-foot lengths.

“I am building my walls 2 1/2-ft thick and have got them 3 1/2 feet high, but the weather today and tonight looks as though I would not do much at it tomorrow . . . looks as though it would freeze some before morning. . . . I suppose you would like to know the size of my house (I won't say ours till you get here) it is 14 by 16 ft inside, is this room enough for you to spread out in, if it is not I will build larger this fall and take the present one for a stable.”
Wooden door frames were set in place as the wall construction began. Window frames of wood were positioned when the wall reached the proper height. Sod was laid around the sides and on top of boards placed above the window frame. A gap, left at the top above the frame, was filled with rags or grass, which allowed the sod to settle without crushing the glass panes in the window. Pegs, driven into the sod through holes in the frames, held them in place. A variety of materials were used, depending on the location and the finances of the builder. Cedar logs, when available, were used as ridge poles because they were rot-resistant and strong.

From the 1870s on, both good and bad sod houses were constructed. The quality of the structure depended on the skill of the people constructing it and the time, money and effort put into it. One family put a tremendous amount of effort into their two-story soddy north of Broken Bow. Isadore Haumont built his house 1884 or ’85, at the same time that others were building lean-tos. As far as we know it was the only two-story sod house built in Nebraska. There were several story-and-a-half soddies, but no other two-story. It stood until 1967, proof of Isadore’s skill and determination. The house was demolished that year.
This house was located on the southeast quarter of the northeast quarter of section 11, township 18N, range 20W. It was demolished in 1967. An undated letter with no salutation from Jules Haumont reads:
"The two story sod house was built by my uncle, my father’s brother, Isadore Haumont in 1884 or 1885. He came here from Belgium in the spring of 1883 where he was born May 29, 1820. He died March, 1904. The last occupant of the house died there Jan. 31 in 1930. She was my uncle’s sister-in-law, Marie Francois. Since then the house has been unoccupied but it is still in good condition. My uncle’s only son, Joseph Haumont and his family, live in a frame house situated no over 6 feet just east of the old sod house. Joe must be around 55 or 56 years old now and is, he and his family, the president and owner of the Security State Bank of Broken Bow. Hoping this gives you the information you desire, I am yours respectfully (signed) Jules Haumont."